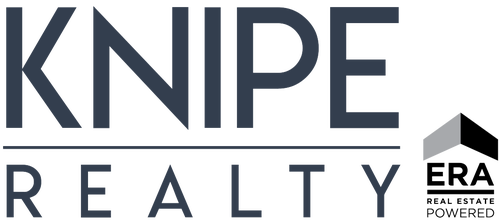


Listing Courtesy of:  RMLS / Knipe Realty ERA Powered / Alicia Cooper-Cooley
RMLS / Knipe Realty ERA Powered / Alicia Cooper-Cooley
 RMLS / Knipe Realty ERA Powered / Alicia Cooper-Cooley
RMLS / Knipe Realty ERA Powered / Alicia Cooper-Cooley 6030 NW 60th Ave Portland, OR 97210
Pending (16 Days)
$389,900
MLS #:
199034071
199034071
Taxes
$2,833(2024)
$2,833(2024)
Lot Size
5,662 SQFT
5,662 SQFT
Type
Single-Family Home
Single-Family Home
Year Built
1925
1925
Style
Craftsman, Bungalow
Craftsman, Bungalow
County
Multnomah County
Multnomah County
Listed By
Alicia Cooper-Cooley, Knipe Realty ERA Powered
Source
RMLS
Last checked Apr 12 2025 at 1:55 AM GMT+0000
RMLS
Last checked Apr 12 2025 at 1:55 AM GMT+0000
Bathroom Details
- Full Bathroom: 1
Interior Features
- Hardwood Floors
- Laundry
- Tile Floor
- Washer/Dryer
- Ceiling Fan(s)
- Wall to Wall Carpet
- Appliance: Dishwasher
- Appliance: Stainless Steel Appliance(s)
- Appliance: Range Hood
- Appliance: Tile
- Appliance: Free-Standing Refrigerator
- Appliance: Free-Standing Range
- Windows: Wood Frames
- Laminate Flooring
Kitchen
- Free-Standing Range
- Tile Floor
- Dishwasher
- Free-Standing Refrigerator
Lot Information
- Level
Property Features
- Fireplace: Wood Burning
- Foundation: Concrete Perimeter
Heating and Cooling
- Forced Air
Basement Information
- Unfinished
Exterior Features
- Cedar
- Roof: Composition
Utility Information
- Sewer: Public Sewer
- Fuel: Gas, Electricity
School Information
- Elementary School: Skyline
- Middle School: Skyline
- High School: Lincoln
Garage
- Detached
Parking
- Driveway
- On Street
Stories
- 3
Living Area
- 1,834 sqft
Location
Disclaimer: The content relating to real estate for sale on this web site comes in part from the IDX program of the RMLS of Portland, Oregon. Real estate listings held by brokerage firms other than Knipe Realty ERA Powered are marked with the RMLS logo, and detailed information about these properties includes the names of the listing brokers.
Listing content is copyright © 2025 RMLS, Portland, Oregon.
All information provided is deemed reliable but is not guaranteed and should be independently verified.
Last updated on (4/11/25 18:55).
Some properties which appear for sale on this web site may subsequently have sold or may no longer be available.





Description