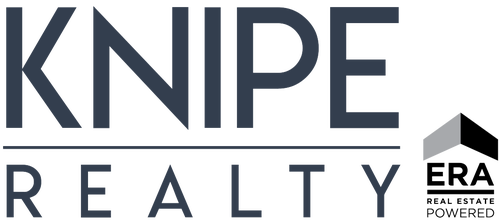


Listing Courtesy of:  RMLS / Knipe Realty ERA Powered / David Sobolik - Contact: 503-939-4241
RMLS / Knipe Realty ERA Powered / David Sobolik - Contact: 503-939-4241
 RMLS / Knipe Realty ERA Powered / David Sobolik - Contact: 503-939-4241
RMLS / Knipe Realty ERA Powered / David Sobolik - Contact: 503-939-4241 33800 NE Erin Dr Scappoose, OR 97056
Active (6 Days)
$749,900
MLS #:
330185676
330185676
Taxes
$6,685(2024)
$6,685(2024)
Lot Size
6,969 SQFT
6,969 SQFT
Type
Single-Family Home
Single-Family Home
Year Built
2007
2007
Style
2 Story, Craftsman
2 Story, Craftsman
County
Columbia County
Columbia County
Listed By
David Sobolik, Knipe Realty ERA Powered, Contact: 503-939-4241
Source
RMLS
Last checked Sep 4 2025 at 8:15 AM GMT+0000
RMLS
Last checked Sep 4 2025 at 8:15 AM GMT+0000
Bathroom Details
- Full Bathrooms: 4
Interior Features
- Soaking Tub
- Quartz
- Appliance: Dishwasher
- Appliance: Quartz
- Appliance: Island
- Appliance: Microwave
- Appliance: Disposal
- Appliance: Stainless Steel Appliance(s)
- Appliance: Gas Appliances
- Windows: Vinyl Frames
- Appliance: Cooktop
- Appliance: Double Oven
Kitchen
- Island
- Gas Appliances
- Gourmet Kitchen
- Quartz
- Double Oven
Lot Information
- Level
Property Features
- Fireplace: Gas
- Foundation: Concrete Perimeter
Heating and Cooling
- Forced Air - 95+%
- Central Air
Basement Information
- Crawl Space
Homeowners Association Information
- Dues: $125/Annually
Exterior Features
- Stone
- Lap Siding
- Cement Siding
- Roof: Composition
Utility Information
- Sewer: Public Sewer
- Fuel: Gas
School Information
- Elementary School: Grant Watts
- Middle School: Other
- High School: Scappoose
Garage
- Attached
- Oversized
Parking
- Driveway
Stories
- 2
Living Area
- 5,060 sqft
Additional Information: Knipe Realty ERA Powered | 503-939-4241
Location
Disclaimer: The content relating to real estate for sale on this web site comes in part from the IDX program of the RMLS of Portland, Oregon. Real estate listings held by brokerage firms other than Knipe Realty ERA Powered are marked with the RMLS logo, and detailed information about these properties includes the names of the listing brokers.
Listing content is copyright © 2025 RMLS, Portland, Oregon.
All information provided is deemed reliable but is not guaranteed and should be independently verified.
Last updated on (9/4/25 01:15).
Some properties which appear for sale on this web site may subsequently have sold or may no longer be available.





Description