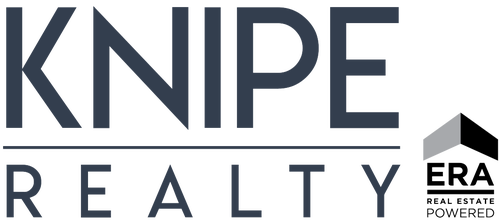


Listing Courtesy of:  RMLS / Knipe Realty ERA Powered / Christy Buchanan
RMLS / Knipe Realty ERA Powered / Christy Buchanan
 RMLS / Knipe Realty ERA Powered / Christy Buchanan
RMLS / Knipe Realty ERA Powered / Christy Buchanan 1100 NE 143rd Ave Vancouver, WA 98684
Active (17 Days)
$474,900
MLS #:
300546554
300546554
Taxes
$3,653(2025)
$3,653(2025)
Lot Size
7,840 SQFT
7,840 SQFT
Type
Single-Family Home
Single-Family Home
Year Built
1979
1979
Style
Ranch, 1 Story
Ranch, 1 Story
County
Clark County
Clark County
Listed By
Christy Buchanan, Knipe Realty ERA Powered
Source
RMLS
Last checked Apr 12 2025 at 2:25 AM GMT+0000
RMLS
Last checked Apr 12 2025 at 2:25 AM GMT+0000
Bathroom Details
- Full Bathroom: 1
- Partial Bathroom: 1
Interior Features
- Laundry
- Windows: Double Pane Windows
- Appliance: Dishwasher
- Appliance: Microwave
- Appliance: Stainless Steel Appliance(s)
- Appliance: Free-Standing Refrigerator
- Appliance: Free-Standing Range
Kitchen
- Built-In Oven
- Dishwasher
- Microwave
Lot Information
- Level
Property Features
- Fireplace: Wood Burning
- Foundation: Concrete Perimeter
Heating and Cooling
- Other
Basement Information
- Crawl Space
Exterior Features
- T-111 Siding
- Roof: Composition
Utility Information
- Sewer: Public Sewer
- Fuel: Electricity
School Information
- Elementary School: Hearthwood
- Middle School: Cascade
- High School: Evergreen
Garage
- Attached
Parking
- Driveway
Stories
- 1
Living Area
- 1,040 sqft
Location
Disclaimer: The content relating to real estate for sale on this web site comes in part from the IDX program of the RMLS of Portland, Oregon. Real estate listings held by brokerage firms other than Knipe Realty ERA Powered are marked with the RMLS logo, and detailed information about these properties includes the names of the listing brokers.
Listing content is copyright © 2025 RMLS, Portland, Oregon.
All information provided is deemed reliable but is not guaranteed and should be independently verified.
Last updated on (4/11/25 19:25).
Some properties which appear for sale on this web site may subsequently have sold or may no longer be available.




Description