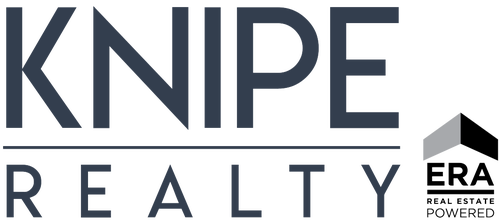


Listing Courtesy of:  RMLS / Knipe Realty ERA Powered / Jonathan Romano / David Sobolik
RMLS / Knipe Realty ERA Powered / Jonathan Romano / David Sobolik
 RMLS / Knipe Realty ERA Powered / Jonathan Romano / David Sobolik
RMLS / Knipe Realty ERA Powered / Jonathan Romano / David Sobolik 18206 NE 87th Way Vancouver, WA 98682
Active (154 Days)
$1,345,000
MLS #:
250409790
250409790
Taxes
$10,459(2024)
$10,459(2024)
Lot Size
0.3 acres
0.3 acres
Type
Single-Family Home
Single-Family Home
Year Built
2022
2022
Style
Ranch, 1 Story
Ranch, 1 Story
County
Clark County
Clark County
Listed By
Jonathan Romano, Knipe Realty ERA Powered
David Sobolik, Knipe Realty ERA Powered
David Sobolik, Knipe Realty ERA Powered
Source
RMLS
Last checked Sep 4 2025 at 6:19 AM GMT+0000
RMLS
Last checked Sep 4 2025 at 6:19 AM GMT+0000
Bathroom Details
- Full Bathrooms: 3
Interior Features
- Hardwood Floors
- High Ceilings
- Garage Door Opener
- Ceiling Fan(s)
- Tile Floor
- Soaking Tub
- Wainscoting
- Quartz
- Sprinkler
- Vaulted Ceiling(s)
- Appliance: Dishwasher
- Appliance: Pantry
- Appliance: Quartz
- Appliance: Island
- Appliance: Microwave
- Appliance: Disposal
- Appliance: Stainless Steel Appliance(s)
- Windows: Vinyl Frames
- Appliance: Cooktop
- Appliance: Built-In Oven
- Accessibility: One Level
Kitchen
- Island
- Pantry
- Hardwood Floors
- Quartz
Lot Information
- Level
Property Features
- Fireplace: Gas
- Foundation: Stem Wall
Heating and Cooling
- Forced Air
- Heat Pump
Basement Information
- Crawl Space
Exterior Features
- Stone
- Lap Siding
- Cement Siding
- Board & Batten Siding
- Roof: Composition
Utility Information
- Sewer: Public Sewer
- Fuel: Electricity
School Information
- Elementary School: Pioneer
- Middle School: Frontier
- High School: Union
Garage
- Attached
- Oversized
Parking
- Driveway
Stories
- 1
Living Area
- 2,965 sqft
Location
Listing Price History
Date
Event
Price
% Change
$ (+/-)
Jul 24, 2025
Price Changed
$1,345,000
-4%
-50,000
Apr 02, 2025
Original Price
$1,395,000
-
-
Disclaimer: The content relating to real estate for sale on this web site comes in part from the IDX program of the RMLS of Portland, Oregon. Real estate listings held by brokerage firms other than Knipe Realty ERA Powered are marked with the RMLS logo, and detailed information about these properties includes the names of the listing brokers.
Listing content is copyright © 2025 RMLS, Portland, Oregon.
All information provided is deemed reliable but is not guaranteed and should be independently verified.
Last updated on (9/3/25 23:19).
Some properties which appear for sale on this web site may subsequently have sold or may no longer be available.





Description