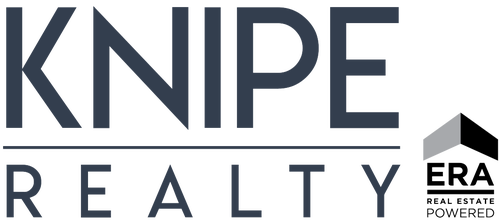


Listing Courtesy of:  RMLS / Knipe Realty ERA Powered / Christy Buchanan
RMLS / Knipe Realty ERA Powered / Christy Buchanan
 RMLS / Knipe Realty ERA Powered / Christy Buchanan
RMLS / Knipe Realty ERA Powered / Christy Buchanan 5213 I St Washougal, WA 98671
Pending (10 Days)
$698,000
MLS #:
24086370
24086370
Taxes
$6,267(2025)
$6,267(2025)
Lot Size
6,534 SQFT
6,534 SQFT
Type
Single-Family Home
Single-Family Home
Year Built
2010
2010
Style
2 Story
2 Story
County
Clark County
Clark County
Listed By
Christy Buchanan, Knipe Realty ERA Powered
Source
RMLS
Last checked Apr 4 2025 at 3:27 PM GMT+0000
RMLS
Last checked Apr 4 2025 at 3:27 PM GMT+0000
Bathroom Details
- Full Bathrooms: 3
Interior Features
- Appliance: Stainless Steel Appliance(s)
- Appliance: Pantry
- Appliance: Microwave
- Appliance: Island
- Appliance: Gas Appliances
- Appliance: Disposal
- Appliance: Dishwasher
- Appliance: Built-In Refrigerator
- Washer/Dryer
- Wall to Wall Carpet
- Laundry
- Granite
- Engineered Hardwood
Kitchen
- Granite
- Engineered Hardwood
- Free-Standing Refrigerator
- Pantry
- Microwave
- Gas Appliances
- Eating Area
- Eat Bar
- Dishwasher
- Built-In Range
Lot Information
- Level
- Corner Lot
Property Features
- Fireplace: Gas
Heating and Cooling
- Forced Air
- Heat Pump
Homeowners Association Information
- Dues: $72/Monthly
Exterior Features
- Cement Siding
- Roof: Composition
Utility Information
- Sewer: Public Sewer
- Fuel: Gas
School Information
- Elementary School: Col River Gorge
- Middle School: Jemtegaard
- High School: Washougal
Garage
- Attached
- Tandem
Parking
- Driveway
Stories
- 2
Living Area
- 3,274 sqft
Location
Disclaimer: The content relating to real estate for sale on this web site comes in part from the IDX program of the RMLS of Portland, Oregon. Real estate listings held by brokerage firms other than Knipe Realty ERA Powered are marked with the RMLS logo, and detailed information about these properties includes the names of the listing brokers.
Listing content is copyright © 2025 RMLS, Portland, Oregon.
All information provided is deemed reliable but is not guaranteed and should be independently verified.
Last updated on (4/4/25 08:27).
Some properties which appear for sale on this web site may subsequently have sold or may no longer be available.




Description